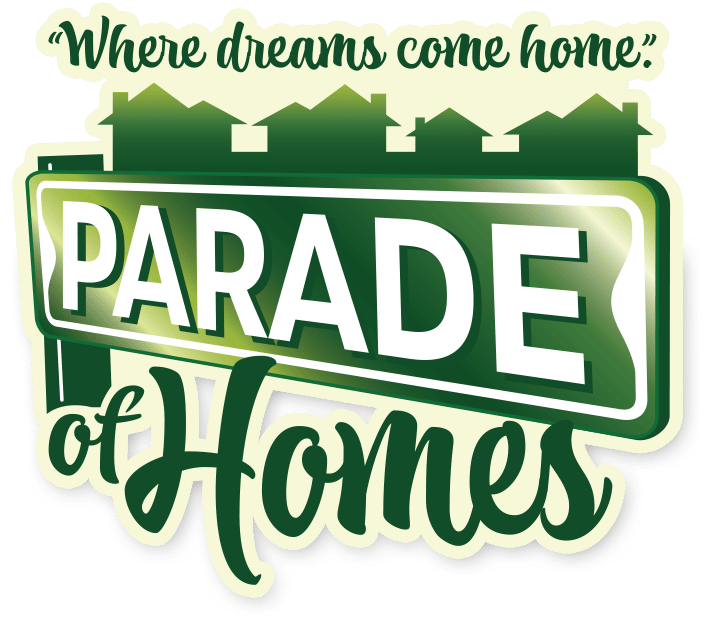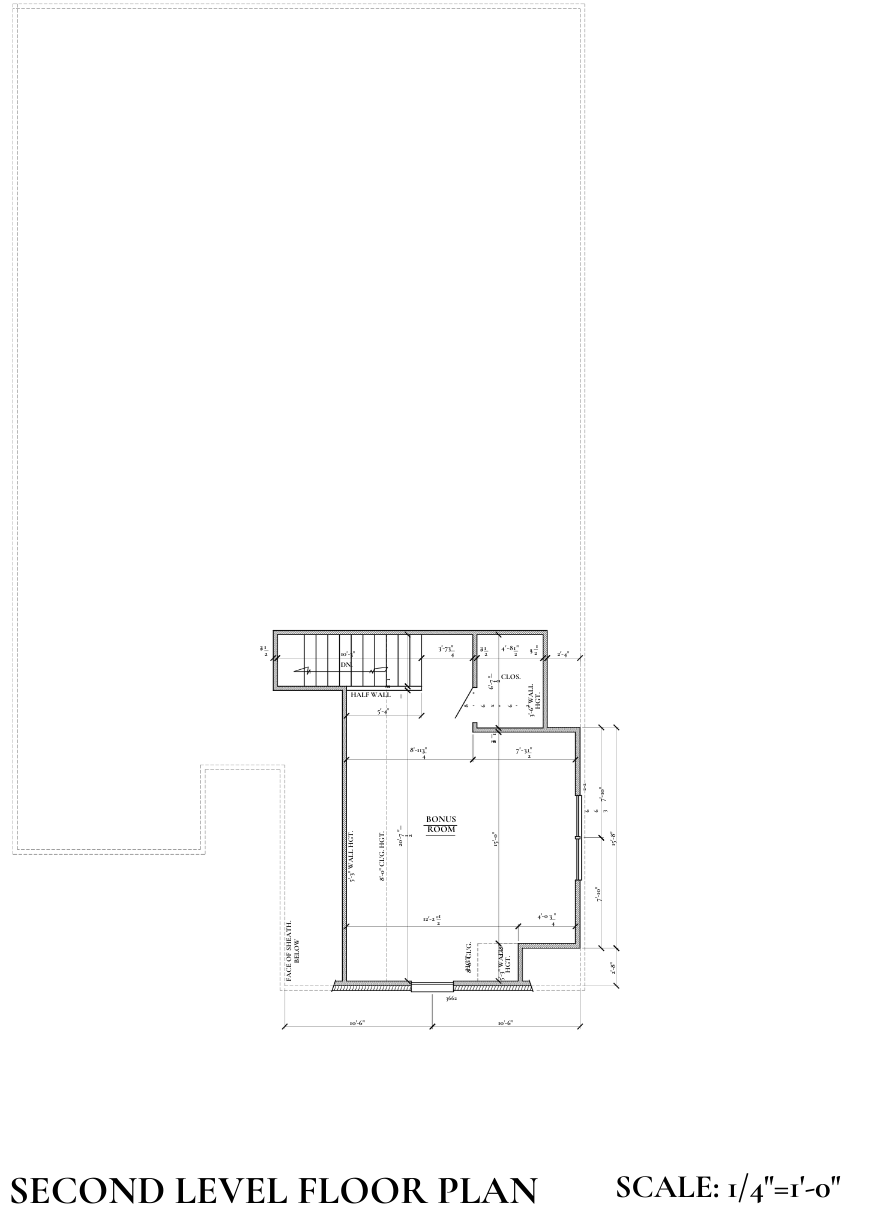923 Traversham Ave, 47725
Eleanor (2 Car) Floorplan
3 Bedrooms
2,545 Sq. Ft.
1st Floor - 2,128 Sq. Ft.
Bonus Room On Second Floor - 417 Sq. Ft.
2 Full Bathrooms
1 Half Bathroom
2 Car Garage
$429,900
2024 Parade of Homes: Home of The Year
2024 Parade of Homes: People's Choice Winner
2024 Parade of Homes: Home of The Year
2024 Parade of Homes: People's Choice Winner



