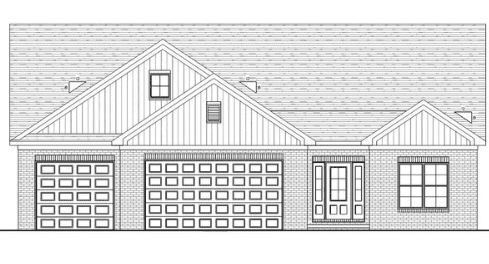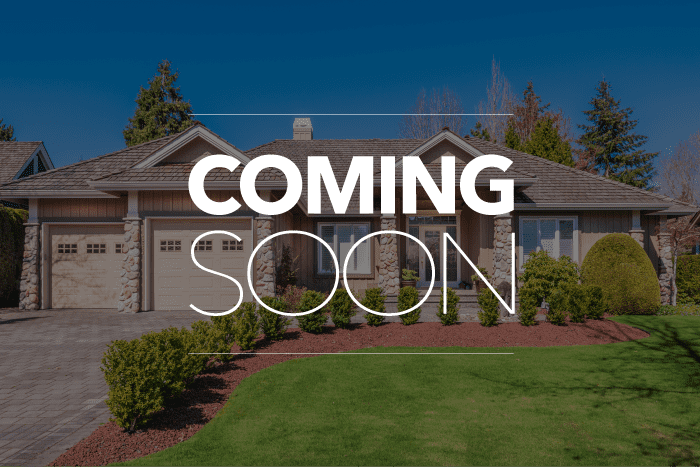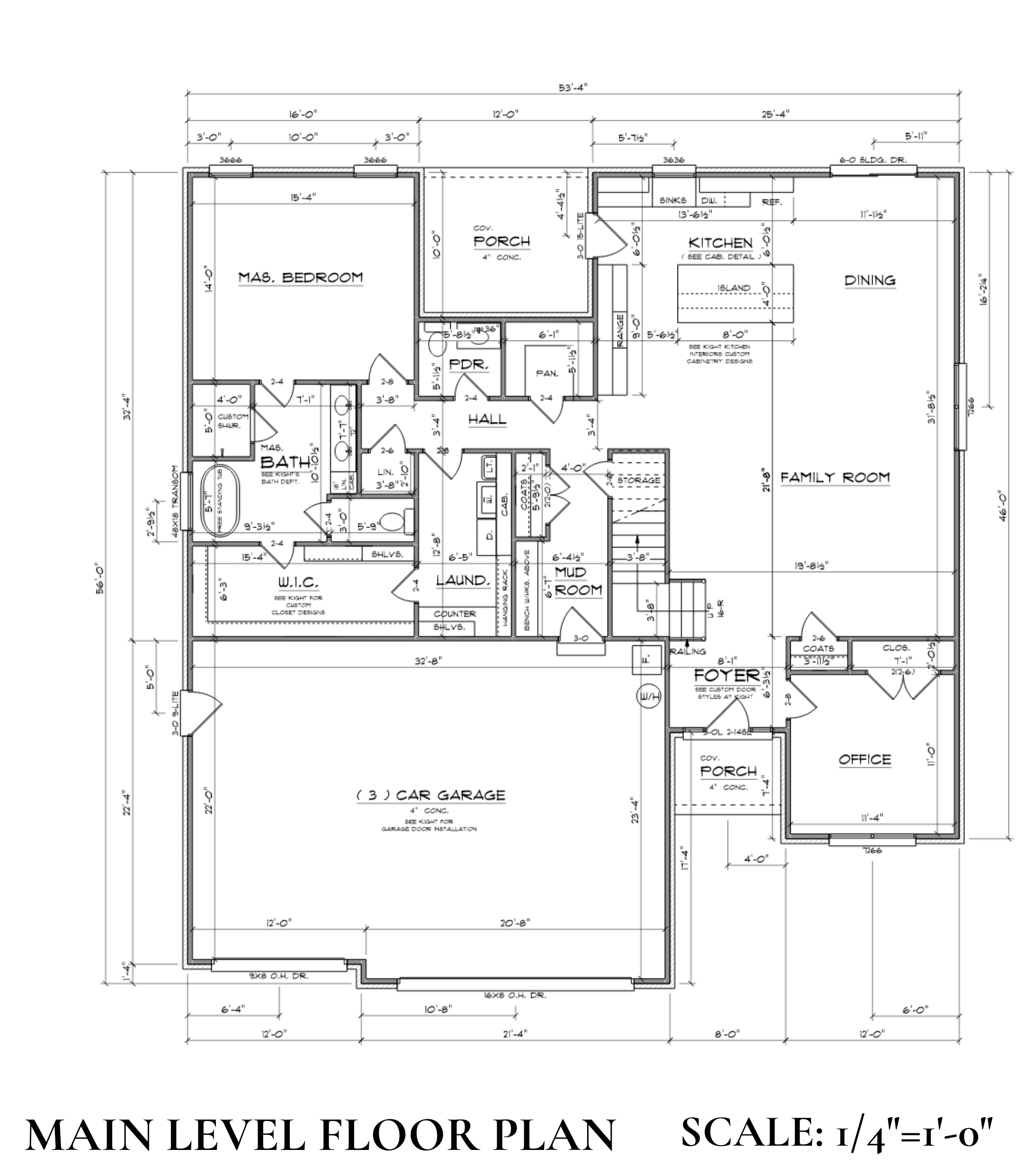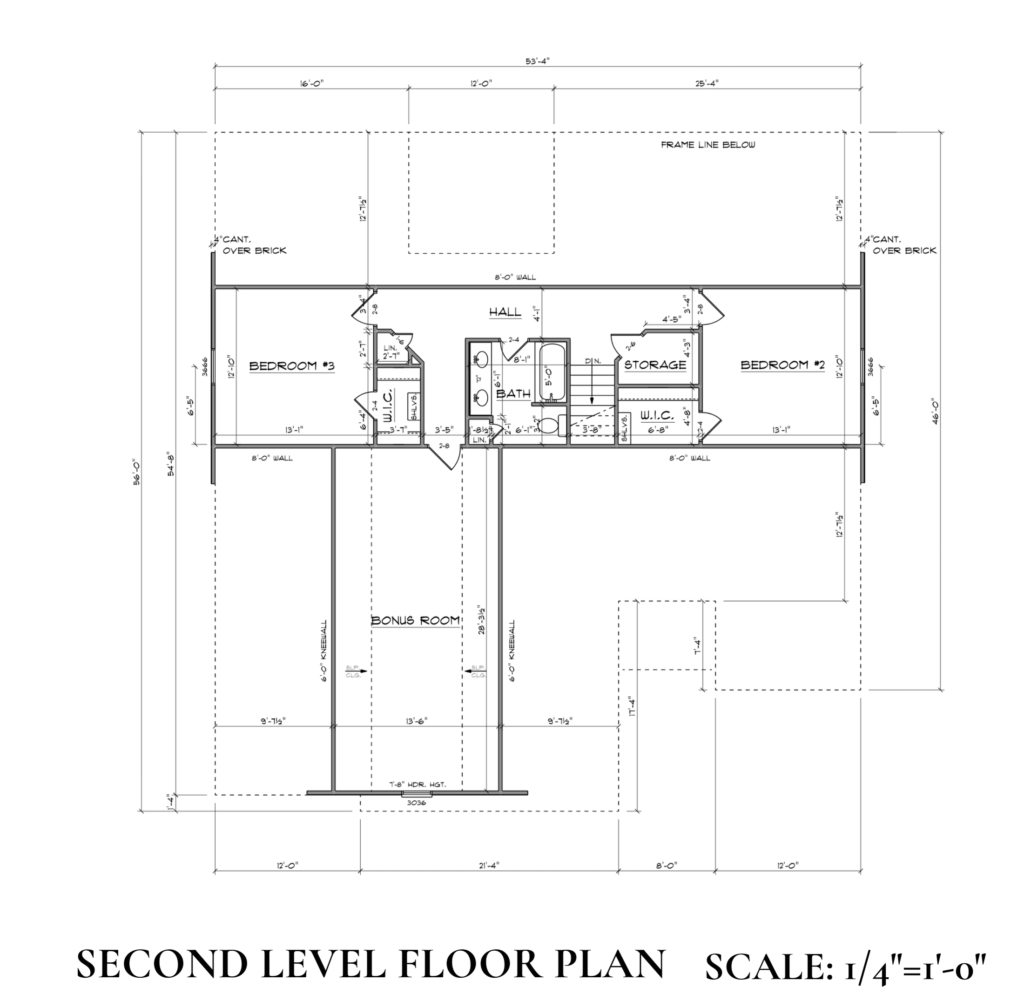DaVinci Floorplan

DaVinci
3 Bedrooms
2,989 Sq. Ft.
1st Floor - 1,881 Sq. Ft.
2nd Floor & Bonus Room - 1,108 Sq. Ft.
2 Full Bathrooms
1 Half Bathroom
3 Car Garage

DaVinci
3 Bedrooms
2,989 Sq. Ft.
1st Floor - 1,881 Sq. Ft.
2nd Floor & Bonus Room - 1,108 Sq. Ft.
2 Full Bathrooms
1 Half Bathroom
3 Car Garage
Available Homes
- Filters
- 3 Bedroom
- 4 Bedroom
- 2,000+ Sq. Ft
- 3,000+ Sq. Ft

Coming Soon
Coming Soon
Coming Soon
Coming Soon
No Items Found


