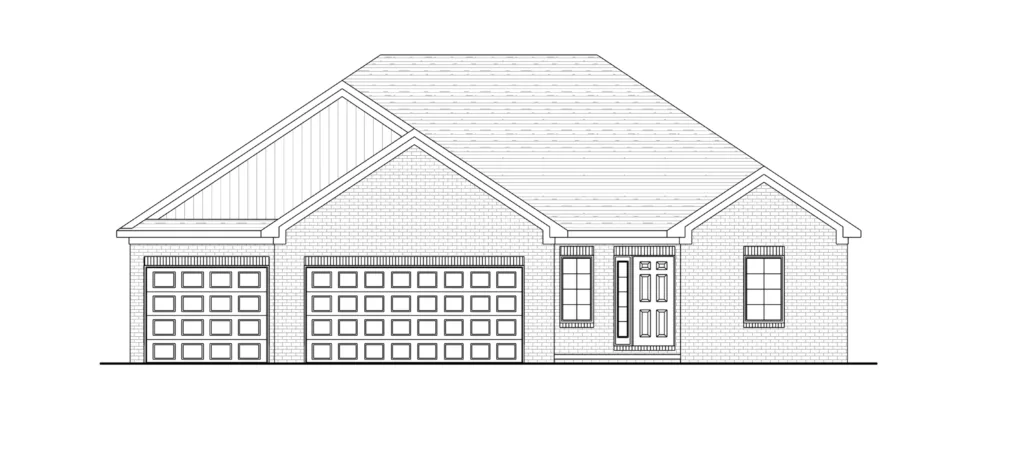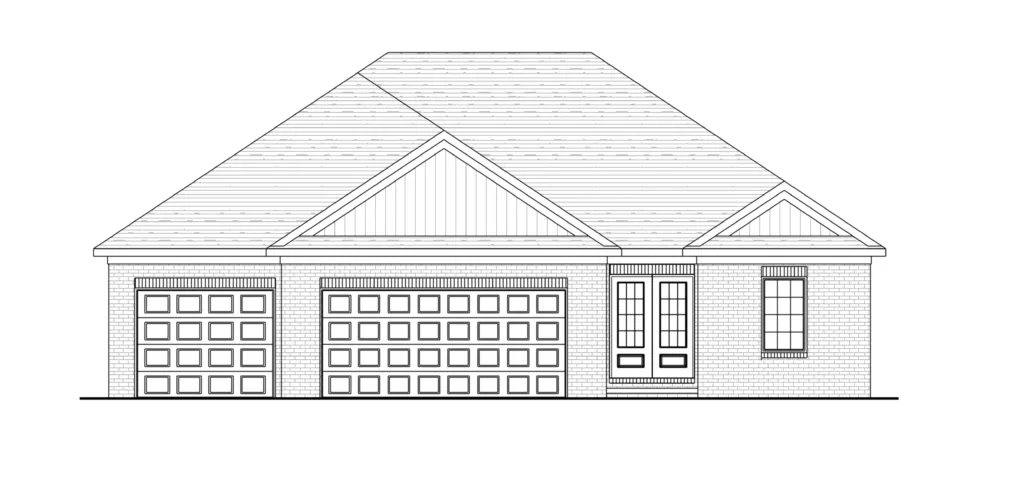Asher Floorplan

Asher
3 Bedrooms
2,109 Sq. Ft.
1st Floor - 2,109 Sq. Ft.
2.5 Full Bathrooms
3 Car Garage

Aurora
4 Bedrooms
2,082 Sq. Ft.
1st Floor - 2,082 Sq. Ft.
2 Full Bathrooms
2.5 Car Garage
Available Homes
No Items Found


