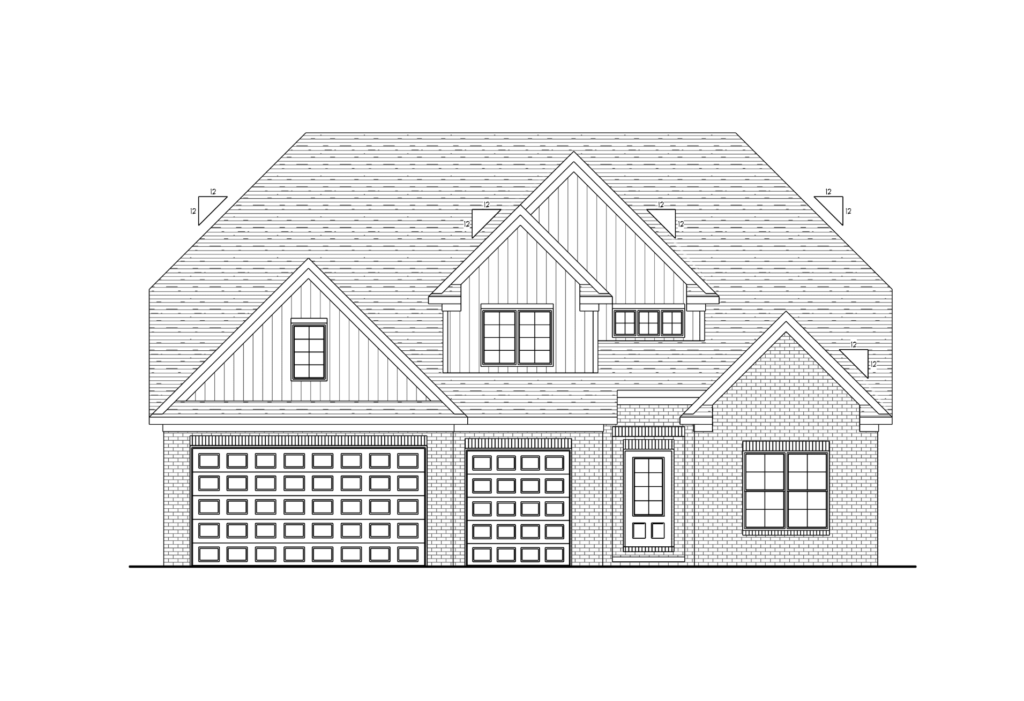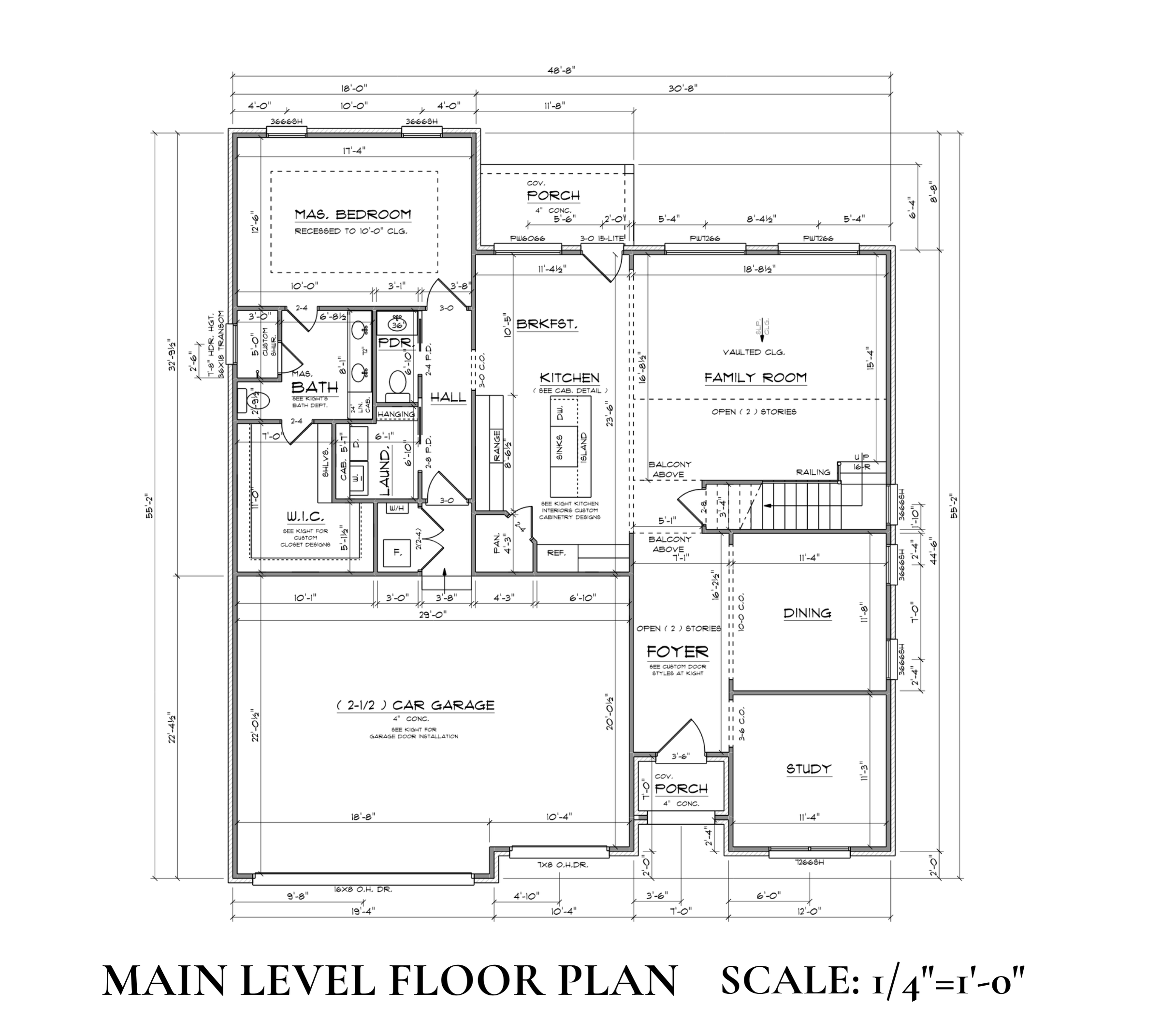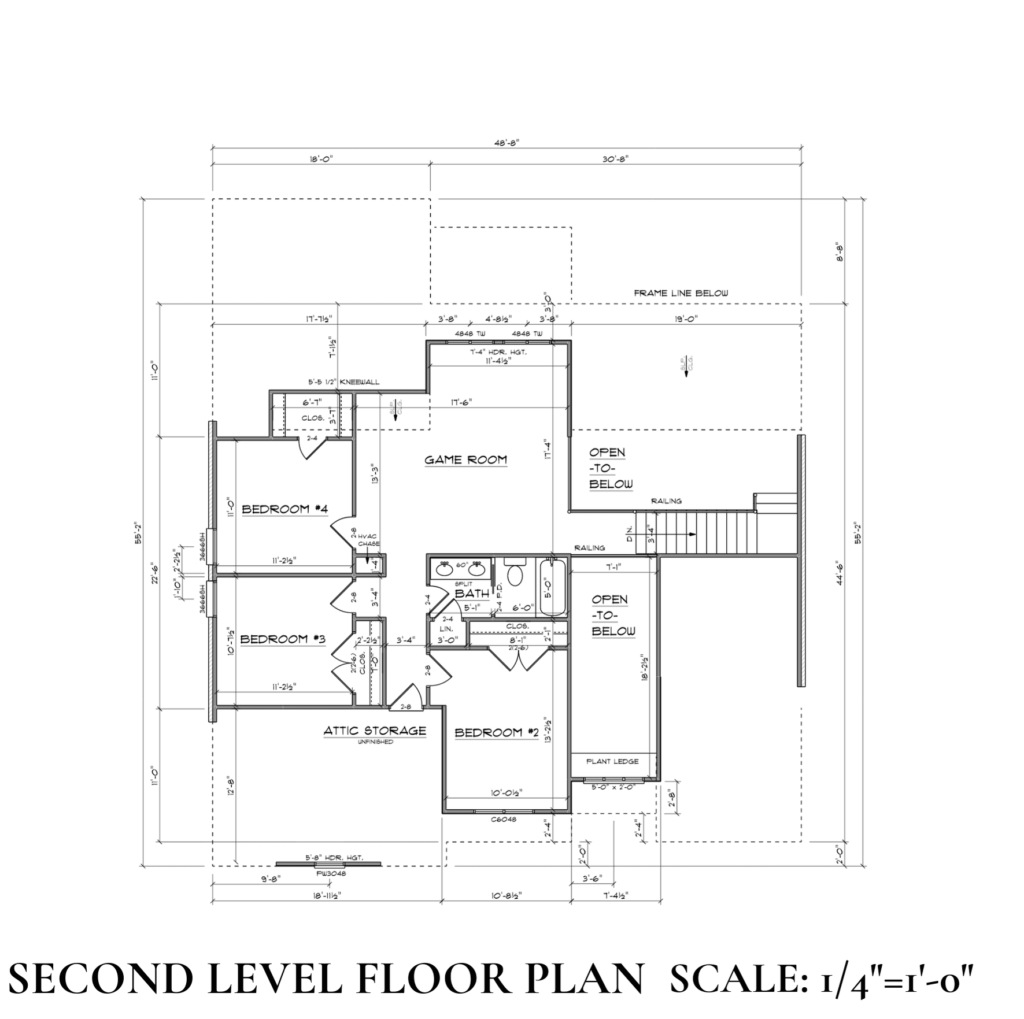Olivia Floorplan

Olivia
4 Bedrooms
2,661 Sq. Ft.
1st Floor - 1,727 Sq. Ft.
2nd Floor - 934 Sq. Ft.
2 Full Bathrooms
2.5 Car Garage

Olivia
4 Bedrooms
2,661 Sq. Ft.
1st Floor - 1,727 Sq. Ft.
2nd Floor - 934 Sq. Ft.
2 Full Bathrooms
2.5 Car Garage
Available Homes
- Filters
- 3 Bedroom
- 4 Bedroom
- 2,000+ Sq. Ft
- 3,000+ Sq. Ft

Coming Soon
Olivia
Coming Soon
Coming Soon
No Items Found


